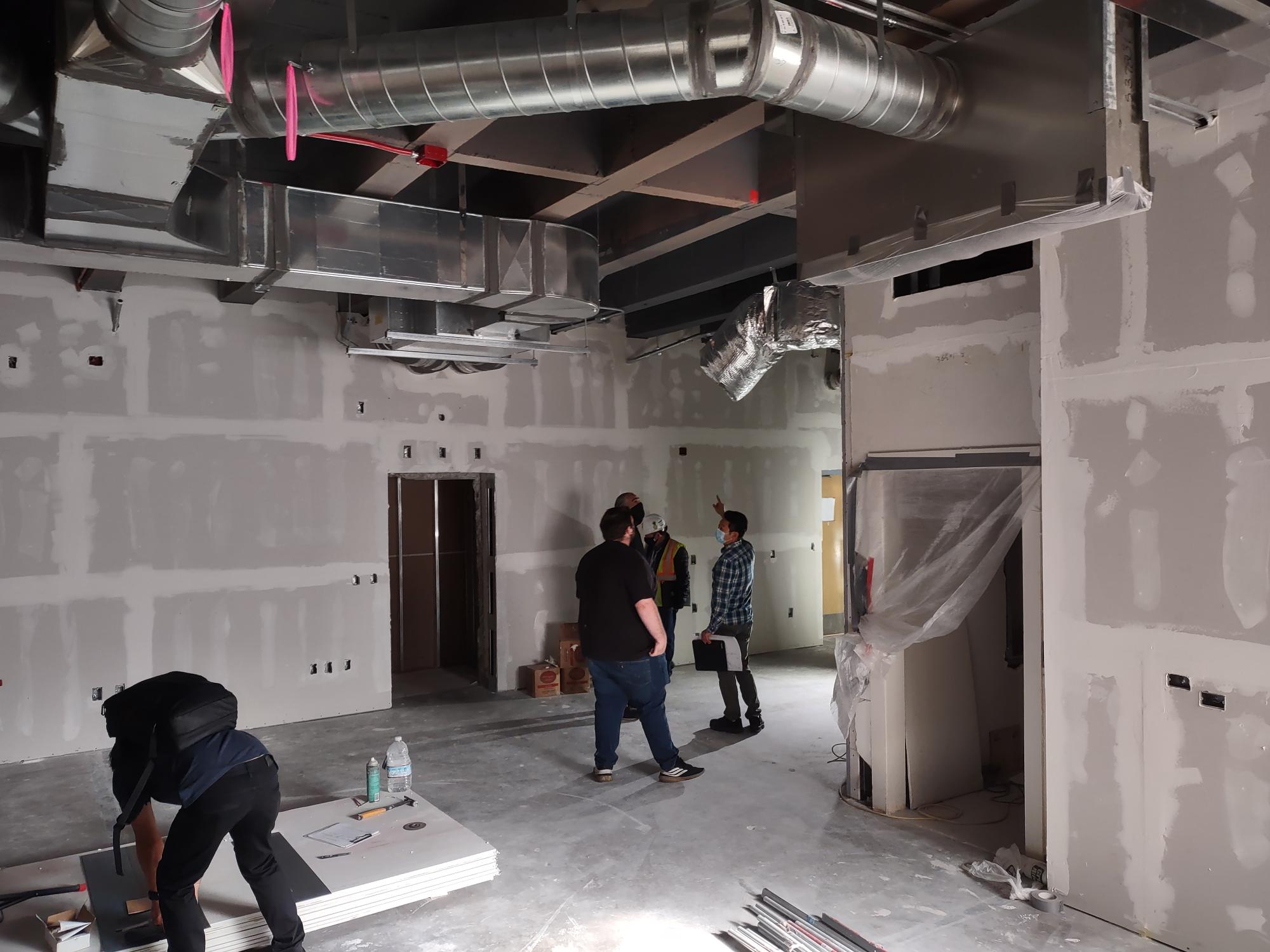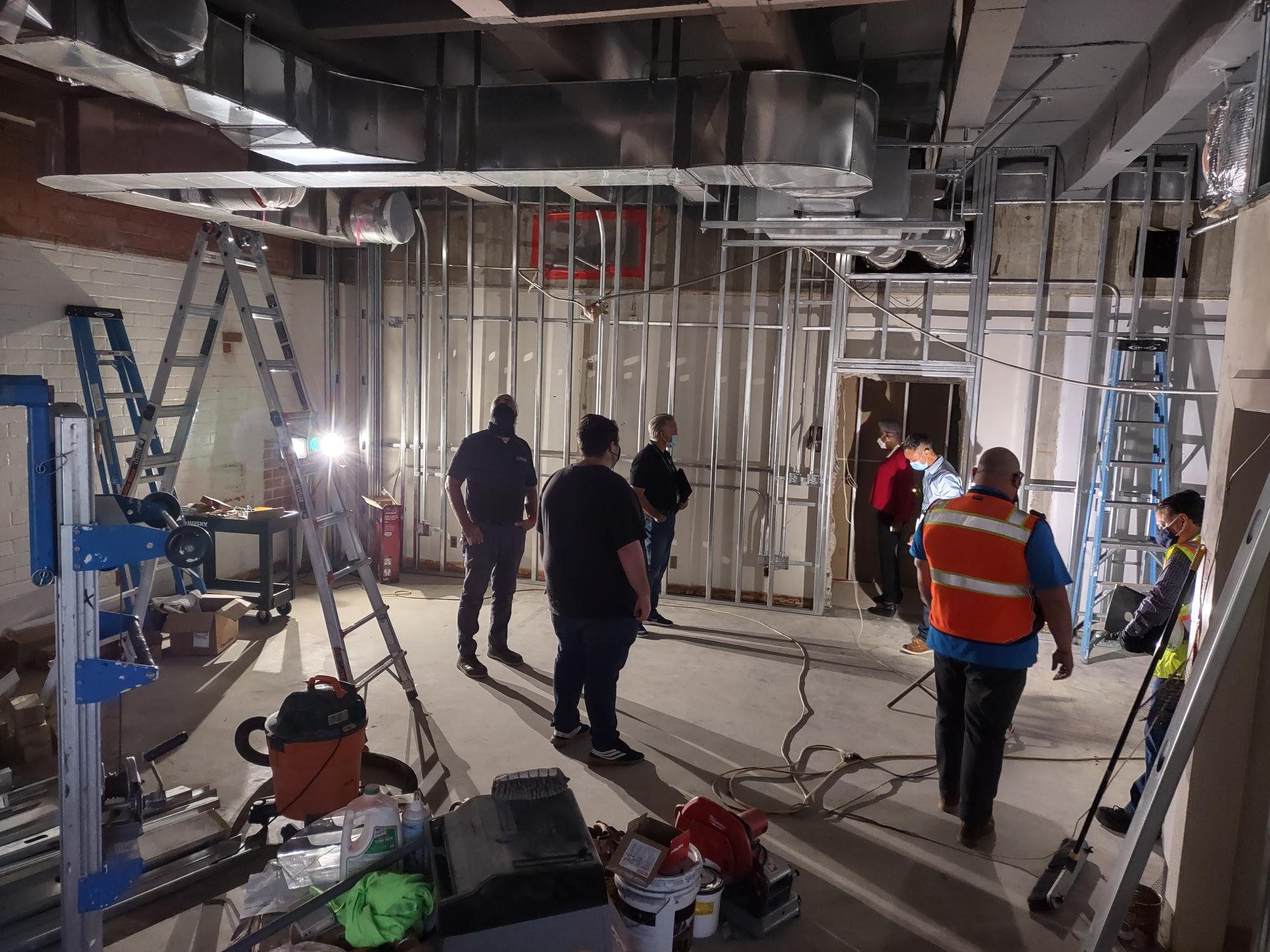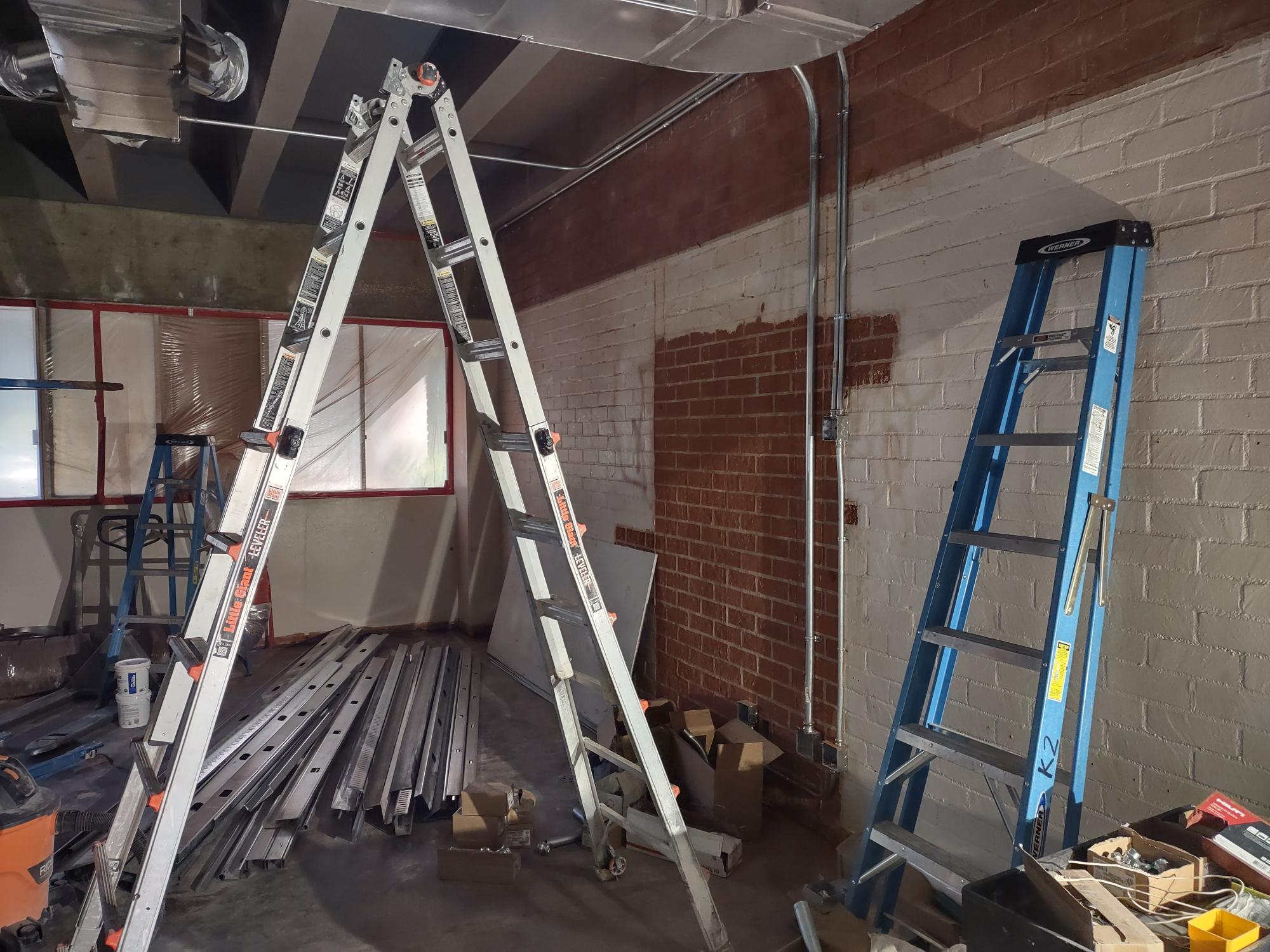Construction Photos
The iLab is a space for students to collaborate, conduct research, cultivate innovation and implement solutions. This new iLab will be relocated from its existing location in Building 98 to Building 1 level 1 with the intention of moving the innovation lab closer to its associated offices.
The proposed design of the iLab embodies the vision and goals of Cal Poly Pomona’s Innovation Lab through creative and cost-effective solutions. “The iLab serves as a hub for aspiring student entrepreneurs, faculty, staff and industry mentors by providing team meeting and collaboration spaces, design software, and prototyping equipment, in addition to workshops and events that help build ideas into real world solutions." The new iLab will have a social lounge, laptop stations, meeting area, kitchenette and
two single occupancy offices with new paint.
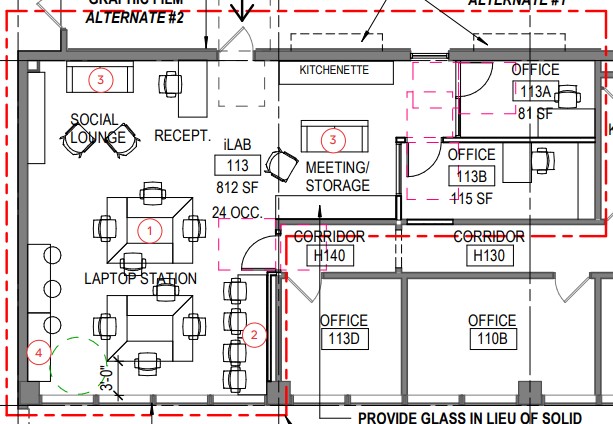
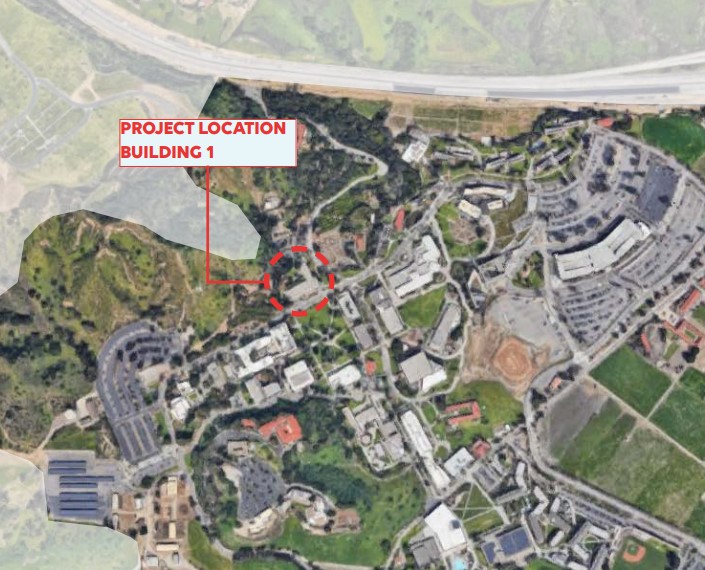
Project Location
The project site is situated within Building 1, across from the Center for Community Engagement (CCE) at the Cal Poly Pomona Campus located at 3801 West Temple Avenue in Pomona, California. Situated on the west side of Building 1 on the first level, the new innovation lab and 2 offices will be remodeled from existing office
suite 113 and open office area 110.
Color Palette
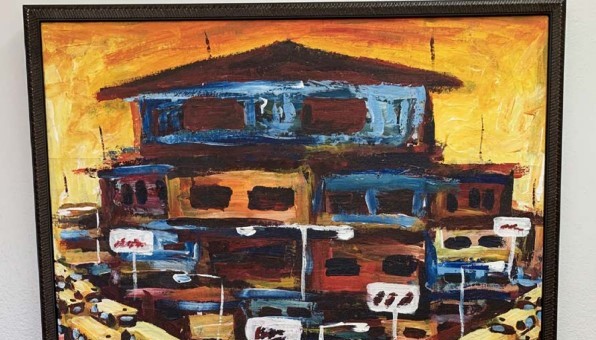

Painting from Dr. Sawyerr's office
Final Concept Renders
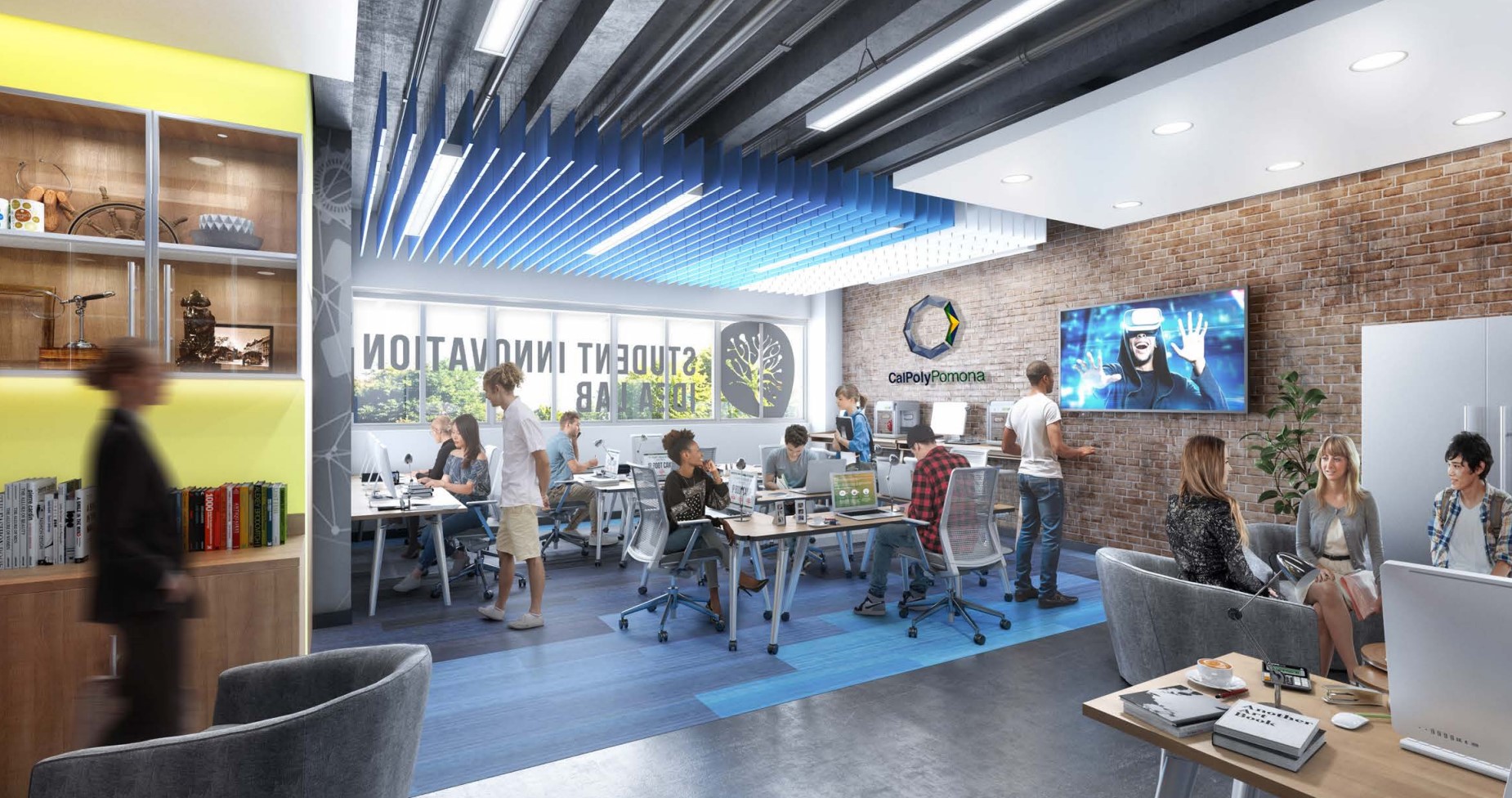
Perspective of iLab, looking south
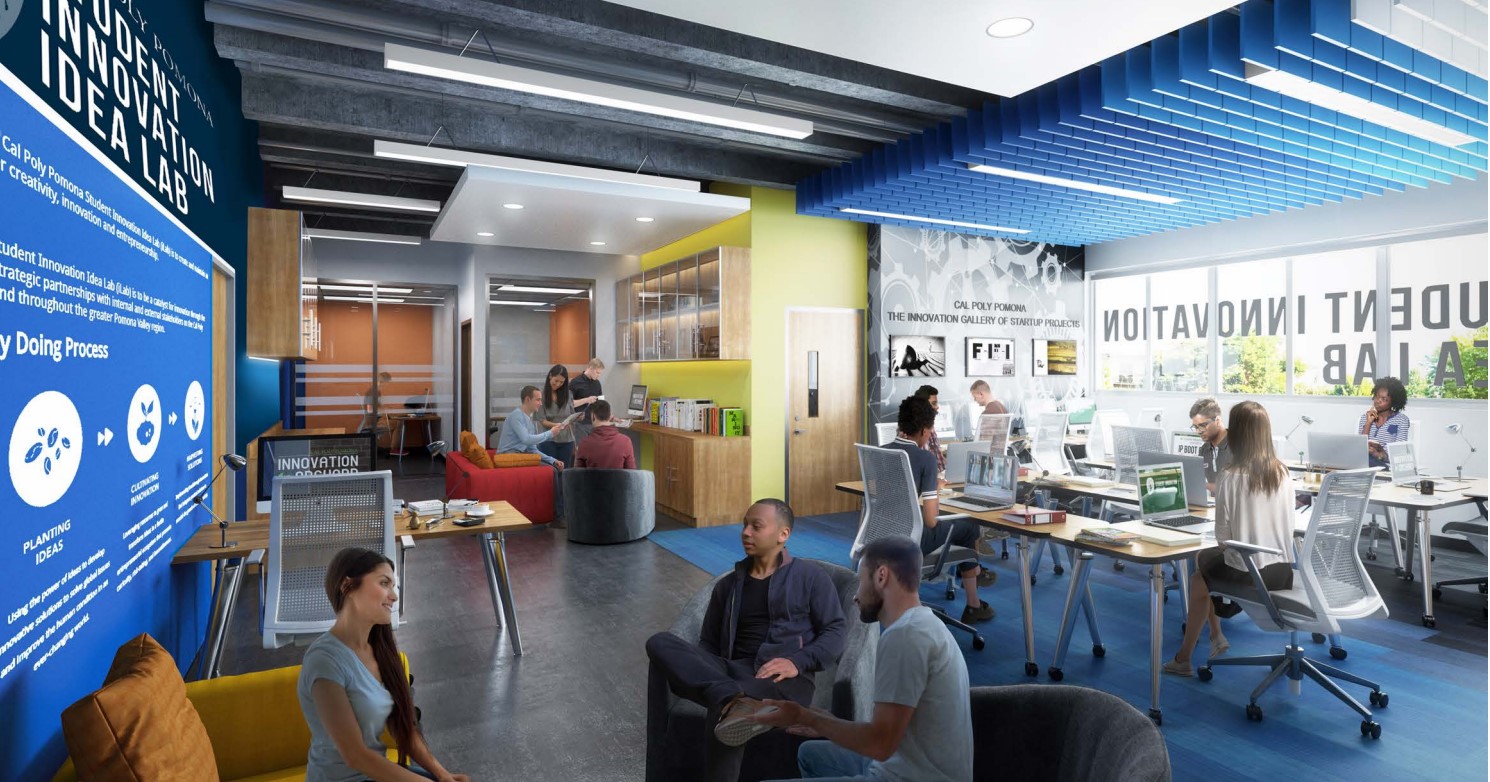
Perspective of iLab, looking east

