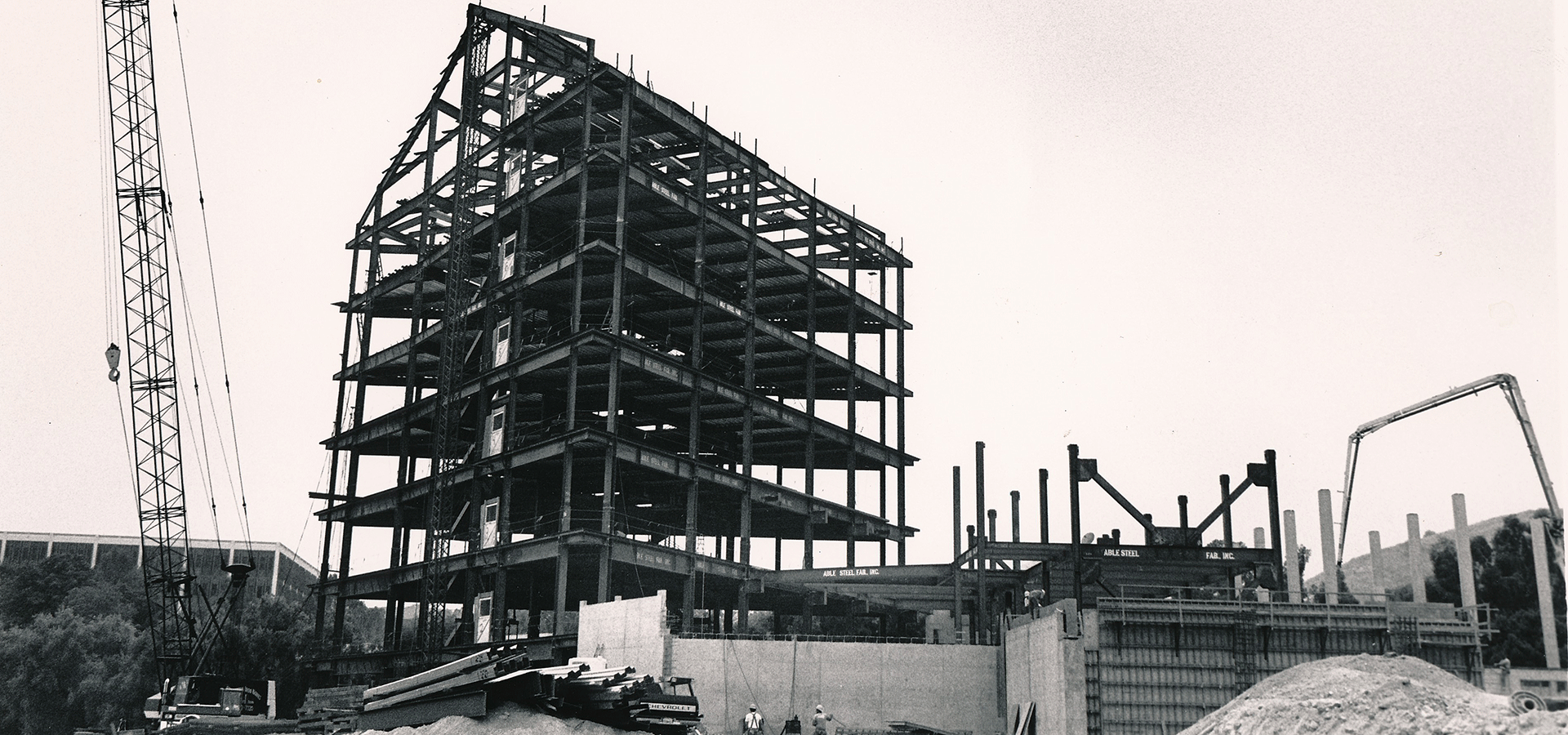Background and History
The nearly 54,000-square-foot CLA Tower and the 36,000-square-foot Registration section were constructed as part of the CLA complex that broke ground in March 1990 and was completed two years later.
However, the building sits atop an earthquake fault and numerous structural issues have plagued the tower. The building has construction flaws, mechanical system problems and is not energy efficient.
After the Student Services Building opened, the CLA Tower and Registration building were vacated in 2019.
The decision to move forward with the demolition project was the result of multiple seismic, structural and feasibility studies, which were initially completed in April 2019. The university also determined that maintaining an empty building long-term would be a financial burden, requiring utilities, an operating fire suppression system, security, custodial services, and other campus resources.
Once the demolition is complete, Cal Poly Pomona will no longer have any buildings on the highest priority list for seismic safety maintained by the California State University Chancellor’s Office.
The university is operating under a compressed timeline for bidding in a tight construction market. The project consists of two phases: interior demolition and exterior demolition. The removal of office fixtures, desks and furniture is scheduled to begin in March 2022. Demolition of the structures are planned in late May through the beginning of the fall semester in August 2022. Wayfinding for students, faculty, staff and visitors will be established in both phases.
Facilities Planning & Management will manage the construction budget to determine the extent of improvements that will be made to the site to accommodate the elevation changes from ground level to the remaining building, reconfigure the exit pathways from classrooms, landscape improvements and, if budget permits, outdoor seating areas in alignment with the draft physical master plan for outdoor gathering spaces and the Welcome Center experience design concepts.
