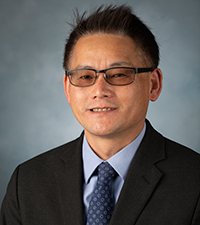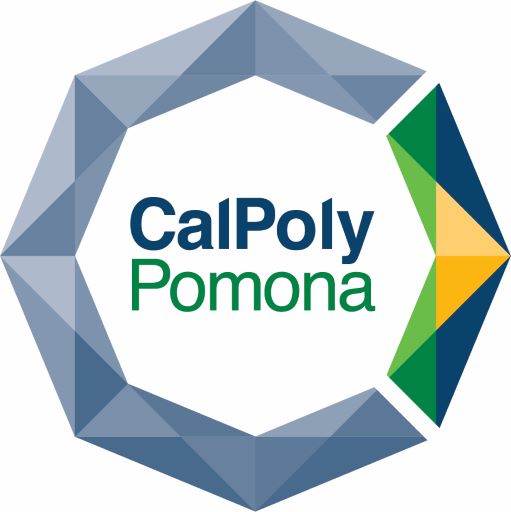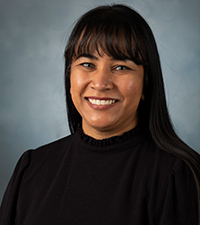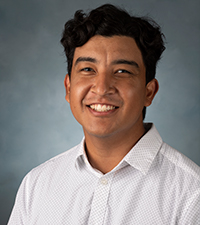Office of Campus Planning, Transportation & Sustainability
Cal Poly Pomona is an institution of higher education where students, faculty and staff live, learn and work in an environment that is beautiful and accessible, functional and flexible, and sustainable and resilient. The Office of Campus Planning, Transportation & Sustainability (CPTS) anticipates the future needs of the campus and guides its physical development in support of the university’s Strategic Plan and Master Plan goals and vision. The department is responsible for the long-range Campus Master Plan and the development of the Five-Year Capital Outlay Plan for Cal Poly Pomona. The main service areas include:
Base Services: The Office of Campus Planning, Transportation and Sustainability receives a budget allocation and services are rendered without charge.
Base Services include:
- Major Master Plan revisions and minor Master Plan revisions
- 5-Year Capital Outlay Plan updates
- Facilitate and review environmental documents (i.e. CEQA)
- Coordinate, develop and manage Minor State Clearinghouse Submittals
- Space and facilities reporting (SFDB, Custodial and private use)
- Document Resource Center (DRC) as-builts, reports, and DWG management, including records retrieval (free for students)
- Campus map and legend updates
- Transportation Demand Management Plan updates
- Alternative Transportation Committee coordination
- Transportation advocacy
- Sustainability coordination
- Climate Action Plan updates and annual emissions inventory compilation
- Analysis of all campus space utilization change requests
- Space standards compliance review
- Preliminary space needs assessment
- Project scoping for minor renovations
- Campus signage (wayfinding, exterior, interior) standards
- Campus building numbers and mapping
- Campus interior finishes standards
- Planned feasibility studies
- Administrative support to Campus Planning and Space Programming Working Group (CPSWG)
Premium Services: The Office of Campus Planning, Transportation and Sustainability does not receive a budget allocation and work must be funded by the division, college or department requesting services.
Premium Services include:
- Architectural and concept plan development
- Development of feasibility study scopes of work
- Project scoping for major renovations
- Facilitate and manage unplanned feasibility and special studies
- Document Resource Center (DRC) as-builts, reports, and DWG management, including records retrieval (recharge for capital projects and renovation requests)
- New campus wayfinding and building signage requests
- Lanterman site development support
- Off-campus developments
- Preparation and filing of Complex environmental documents
- Special CAD/GIS mapping requests
- Accessibility and transition plan reviews
- Event planning, traffic circulation coordination
- Specialized space planning, including layouts and interior finishes
- Other unplanned special requests
- Auxiliary organization support
In accordance with the State University Administrative Manual (SUAM), the California State University Board of Trustees requires that each campus develop a physical Master Plan that reflects both existing and anticipated facilities needed to accommodate a specified enrollment at an estimated target date. This document, along with the Space and Facilities Database (SFDB), becomes the backbone for Capital Improvement Programs that are submitted toward funding of state or planning of non-state projects. For more information, go to the Campus Master Plan website.
Capital Planning
Capital Planning, in partnership with the campus community, is responsible for:
- Strategic planning and development of the Campus Master Plan
- Securing entitlements and state funding for campus facilities
- Implementing the Campus Master Plan through the annual capital improvement program
- Representing the campus and working with the CSU Chancellor and state and local regulatory agencies on all capital projects and university assets
- Space planning and campus space inventory
Capital Improvement Program
The purpose of the Capital Improvement Program is to:
- Preserve, protect and maintain existing campus facilities; ensure that facilities remain in a safe, functional condition for which they were originally intended.
- Renovate or upgrade campus facilities, and correct Americans with Disabilities Act (ADA), health and safety, structural and infrastructure deficiencies.
Projects include but are not limited to:
- Repair or replacement of roofs and mechanical equipment (such as boilers and chillers)
- Painting
- Replacement of furniture and equipment
- Modernization of existing facilities in response to academic, support program needs and enrollment demand, seismic strengthening
- Correction of building code deficiencies
Program Implementation
To better administer these programs, a formal process has been developed to solicit project proposals, prioritize projects, and identify the appropriate funding for each project. This process involves several steps and will occur on an annual basis.
Capital Outlay Program
The Capital Outlay Program for the California State University provides funding to build facilities for educational programs, creates environments conducive to learning, and ensures that the quality and quantity of facilities at the system’s 23 campuses are equitable.
For a review of the plans at the 23 campuses in the system, visit the CSU Capital Outlay Plan website.
Funding For Capital Outlay Programs
Campus Planning has the purview of submitting the annual Five-Year Capital Improvement Program and Capital Renewal Program to the university president for submission to the Capital Planning, Design, and Construction (CPDC) department in the Chancellor’s Office.
Core instructional and support facilities may receive state funds according to the CSU system-wide standards and guidelines. Many types of campus facilities, however, are not eligible for state funds. Funding for state projects depends on successful competition with projects proposed by other CSU campuses, and voter approval of a statewide bond initiative.
Funding of non-state funded projects, such as student unions, parking and housing, depend on verifying an alternative source of funding, such as a donor gift, fees and reserves.
Criteria for Setting Priorities for State-Funded Projects
Modernization/Renovation
These funds make new and remodeled facilities operable by providing equipment and replacing utility services and building systems to make facilities and the campus infrastructure operable. These funds also meet campus needs by modernizing existing facilities or constructing replacement buildings in response to academic, support program needs and enrollment demand.
Procedures for Securing Funding for State-Funded Projects
- Campus submits capital outlay project proposals to Capital Planning, Design and Construction (CPDC) at the Chancellor’s Office.
- CPDC develops the capital outlay program for review and approval by the Board of Trustees.
- The Board of Trustees approves a proposed capital outlay program for the CSU.
- The proposed state-funded portion of the capital outlay program is submitted to the State of California Department of Finance. Based on evaluation of budget submittals and other appropriate data, the Department of Finance recommends projects for inclusion in the Governor’s Budget.
- CPDC, with the assistance of the campus, answers questions raised by the control agencies during their review and evaluation of the budget submittals.
- When the governor signs the budget bill, the Governor’s Budget is transformed into the Budget Act. The Budget Act indicates the source of funds for each appropriation.
For more information on starting a Major Capital Outlay Project, contact Facilities Planning at (909) 869-2113.
The Space and Facilities Database (SFDB) is the official California State University record for facility and space information. The database provides an inventory of the type of activity taking place in each room, the number of individuals (based on CSU space standards) who should be accommodated in the space, and the square footage. This information is used to generate central reports from the CSU that substantiate the need for physical improvements. These improvements are consistent with the physical Master Plan.
Any proposed changes to space that will alter the use, size, or capacity must be coordinated with Facilities Planning. Authorization to change a space must be received prior to the start of any projects that will impact the activity the space was built to accommodate.
Services:
- Maintain campus database that serves as the foundation of campus capital planning and space management and report changes to the Chancellor’s Office annually.
- Provide statistical reports of space and facilities in support of space planning and space management.
- Consult with campus clients in the programming and preliminary planning for space layouts and remodeling projects.
Space and Facilities Data by Facility
If a department or area is requesting additional space, inquire with the Campus Planning & Space Programming Committee (CPSPC) and its process.
The Document Resource Center (DRC) maintains, updates, and prepares changes to “as-built” records. DRC files contain over 5 million square feet of campus buildings, and the center has more than 7,000 pages of construction drawings dating to 1927 of campus utility systems. In addition, the DRC also houses copies of the original drawings of the W.K. Kellogg mansion. The DRC has plans to incorporate campus information into GIS and is developing processes for real-time updates. These actions, coupled with ongoing field audits of campus facilities, will provide students, staff, faculty and consultant accurate campus information.
For further information, call (909) 869-2988 or email fpmdrc@cpp.edu
Campus Planning, Transportation & Sustainability (CPTS) represents Cal Poly Pomona and undertakes actions required under the California Environmental Quality Act (CEQA). These actions may include, but not limited to, the Environmental Impact Report (EIR), Mitigated Negative Declaration (MND) and the Notice of Exemption (NOE). Additional information regarding CEQA can be found at opr.ca.gov/ceqa/.
Notice of Exemption: Solar Photovoltaic Array Energy Storage Project
The Office of Campus Planning, Transportation & Sustainability (CPTS) is responsible for the physical development of the university’s transportation network to ensure that the built environment fosters safer and more sustainable transit options. Historically, Cal Poly Pomona invested in parking infrastructure to keep pace with the demand for spaces. With the potential growth in the campus population as represented in the 2020-2040 Campus Master Plan Update, this historical approach poses significant risks, both financially and environmentally. Any investment in parking infrastructure, especially investments that are debt-financed over a 30-year period, are tremendously risky, especially as experienced during the COVID-19 pandemic. Rather than invest in costly parking infrastructure and modes of travel that are not sustainable and equitable for all population groups, the campus seeks to develop and implement more pedestrian-oriented and transit-friendly options in a commuter context. The goal is to reduce drive-alone rates, lower carbon emissions, create a more connected and sustainable campus, and make more careful and deliberate decisions about parking and transportation.
Responsibilities:
- Develop and prepare plans, policies and studies associated with the campus transportation network.
- Prepare multimodal transportation plans that focus on expanding and promoting bike, pedestrian and transit friendly options.
- Organize and staff the Alternative Transportation Committee.
- Prepare and update the Transportation Demand Management (TDM) Plan.
- Conduct site access studies, traffic counts, speed surveys, and other transportation-related engineering studies.
- Develop parking management strategies and clean-fuel transportation programs.
- Review and prepare circulation plans for building projects and temporary traffic-control plans for construction projects and special events.
The goal is to educate and help students, faculty and staff embrace sustainability in their daily lives while integrating sustainable practices into the university's planning and policies, academics, operations, student activities and community engagement.
The department seeks to work collaboratively with campus departments and divisions to steer sustainability-specific initiatives. In addition, the department supports the University's Strategic Plan which states that “as global citizens, our individual and collective actions reflect our commitment to one another, society, and the environment.”
Responsibilities include, but are not limited to:
- Ensure support of sustainable initiatives that align with the Strategic Plan.
- Measure greenhouse gas (GHG) emissions and track progress toward reaching climate neutrality.
- Coordinate with other departments to assist in implementing CPP’s Climate Action Plan.
- Identify educational opportunities and work with students to initiate sustainable programs.
- Report CPP’s progress toward sustainability commitments in energy, waste management and water conservation.
- Provide club and organization support through the Sustainability Student Coalition.
- Work closely with faculty partners to integrate sustainability into curriculums.
For further information, go to the Sustainability website, call (909) 869-6705 or email sustainability@cpp.edu.
Team

Vacant

Carmen Chan
- phone number or extension (909) 869-5489



Vacant
- phone number or extension(909) 869-3030

Eddie Montoya
- phone number or extension(909) 869-2988
- email addresseddiemontoya@cpp.edu